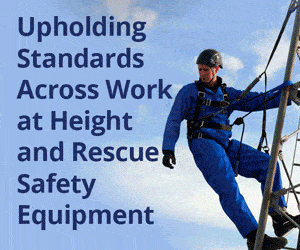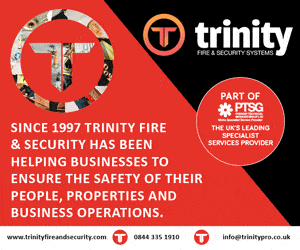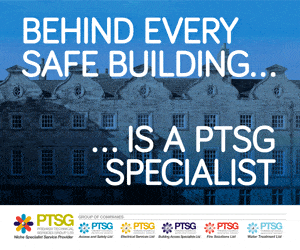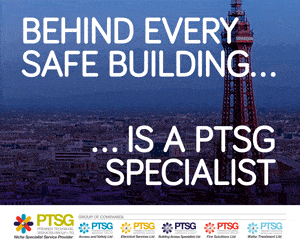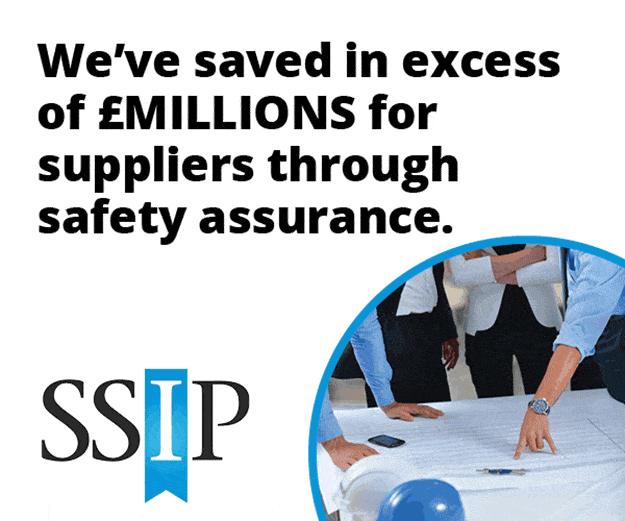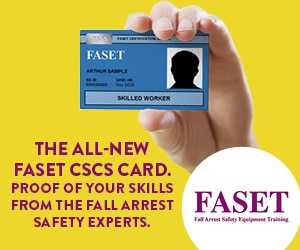Insight from Martin Green, Commercial Training and Support Manager, Hochiki Europe
For facilities managers working in the United Kingdom, understanding, and complying with the British Standard regulations and the Regulatory Reform (Fire Safety) Order 2005 (RRFSO) is crucial. It is the responsibility for many facilities team to ensure the safety of occupants during power outages or emergencies, and, alongside British Standards for fire safety, the RRFSO should take front and centre stage in risk management plans.
If this is you, it’s not likely that you are a technical expert in fire safety – this kind of insight takes years of training and experience, this is why you and your colleagues may work closely with fire safety experts, electrical engineers, and other professionals to ensure that your building is covered by a comprehensive and accurate risk assessment as well as making sure it is aligned with industry best practice.
The designated ‘Responsible Person’ most commonly will sit within the facilities team, and if this is you, it is your job to ensure that your building follows the regulations set out in the Workplace Directive 1989, implemented by the RRFSO. If you are not the designated responsible person, it would still be prudent to have a basic understanding of these guidelines as they contain very specific guidance on the minimum requirement for workplaces. They also cover the directive that specific emergency routes and exits must be indicated by signs in accordance with the national regulations. Emergency routes and exits that require illumination must be provided with emergency lighting of adequate intensity in case the lighting fails, and that a risk assessment for all premises in which people are employed must be implemented. This risk assessment often falls to the facilities team, and the responsible person, to implement and uphold.
Whilst we can’t cover the full technical detail of the British Standards in one article, we’d need a whole back catalogue of FM Business Daily to cover this, we hope this feature will help ‘lift the lid’ – especially for those new to facilities management and emergency lighting, on some of the key points that managers should understand to ensure their people and building are safe.
Scope and Application:
In the case of ensuring people can exit a building safely, the number one standard that facilities managers should be familiar with is BS 5266-1:2016, “Emergency lighting. Code of practice for the emergency lighting of premises.” Facilities managers should be aware that BS 5266-1 provides a comprehensive code of practice applicable for the emergency lighting requirements for different building types, including some residential (common access routes within blocks of flats or maisonettes), commercial, and industrial facilities. A great place to start your learning journey would be to visit the official website of the British Standards Institution (BSI), it is a primary source for accessing and purchasing standards, including BS 5266-1:2016.
Legal Compliance:
Compliance with British Standards, particularly BS 5266-1, is essential for facilities managers to meet legal requirements related to emergency lighting. Adherence to these standards is often a key aspect of regulatory compliance and can impact building certifications. Failure to adhere to these standards can lead to legal consequences, including fines or restrictions on building occupancy.
If your company fully complies with the standard it demonstrates to your customers, existing and future employees, business partners, regulators and the public that you are fully committed to legal obligations related to health and safety in buildings – essential for your reputational management.
Risk Assessment:
Different types of buildings have varying levels of complexity in terms of layout, occupancy, and use. The British Standards emphasise the need for a thorough risk assessment to determine the appropriate level of emergency lighting for a specific building.
The risk assessment considers the unique characteristics of each property, identifying specific areas where emergency lighting is critical based on factors such as the number of occupants, exit routes, and potential hazards. As a facility manager you will play a critical role in the fire and emergency lighting risk assessment process, your responsibility will encompass various aspects of managing and maintaining a safe and compliant environment. It will also be your responsibility to stay informed about relevant fire safety standards, regulations and codes.
Types of Emergency Lighting:
As already mentioned, different buildings have varying layouts, occupancies, and usage patterns. Understanding the various types of emergency lighting will allow you to select the most appropriate systems for their specific building types. For example, the emergency lighting needs of a high-rise office building will differ massively from those of a factory or a healthcare setting.
There are multiple types of emergency lighting, including escape route lighting, open area lighting, and high-risk task area lighting. Emergency lighting systems can also be integrated with other building systems, such as fire alarm or building management systems. Facilities managers should understand the types of emergency lighting available and which systems offer more flexibility; this is particularly useful for facility teams who have mixed use buildings within their property portfolio. Knowing when and where each type is necessary helps in implementing an effective emergency lighting system.
Hochiki Europe’s FIREscape Nepto range can be designed, configured and networked for multiple installation scenarios to protect large, multiple building sites to smaller one purpose buildings, all from a central point of control. The range also includes a variety of accessories, step lights, weather-proof enclosures, input/output units and a common mounting base, all of which can be installed in an aesthetically pleasing manor meeting all legislative requirements for your total peace of mind.
Duration of Operation:
The British Standard BS 5266-1 specifies the required duration for the operation of emergency lighting during a power failure as at least three hours. Facilities managers need to ensure that their emergency lighting system meets this requirement, allowing sufficient time for evacuation or assistance. Some systems use their own intelligent back-up batteries which can power devices throughout this mandatory time.
Location and Spacing of Lights:
Alongside an installation expert, facilities managers are responsible for ensuring the proper installation of emergency lights, considering factors such as location, spacing, mounting heights, and positions. The correct level of illumination of escape routes and critical areas is essential for the system’s effectiveness. This is because in emergency situations, panic and confusion can arise among building occupants, so properly installed and strategically positioned emergency lights contribute to reducing panic and confusion by providing a clear and well-lit path to safety as well as highlighting essential emergency equipment such as extinguishers and medical stations. As a facilities manager, you will play a role in planning for these scenarios.
Testing and Maintenance:
Another major part of your role will be to oversee testing and maintenance of fittings, equipment and safety systems such as emergency lighting to ensure operational efficiency, regulatory compliance, and occupant safety. It is your responsibility to schedule routine inspections, conduct tests, and coordinate repairs. This at times can impact productivity levels, therefore proactive maintenance planning by facility managers helps identify and address issues promptly, minimise disruptions and enhance the longevity of building systems.
Monthly functional tests and annual full-duration tests are recommended to verify the proper functioning of your emergency lighting system. Keeping detailed records of tests and maintenance is also essential for compliance.
Of course, working with a system that self-monitors can help relieve some of the burden. The FIREscape Nepto system is a fully monitored, self-testing system with addressable devices. The system’s control panel continuously monitors the status of the luminaires and exit signs and if there is an uncharged battery or device fault, the system will quickly locate and identify the problem, therefore making maintenance quick and easy. Plus, completed test reports are stored in the memory of the panel and can be printed for end-user records, as required by the EN 50172 regulation.
Signage:
Facilities managers should ensure that emergency lighting is accompanied by appropriate signage, guiding occupants to escape routes and exits. Understanding the standard’s guidance on the use of pictograms and text is crucial for effective wayfinding.
BS ISO 7010:2019 is a standard that provides guidance on the design and application of graphical symbols used in safety signs, including those related to emergency evacuation. It covers aspects such as the use of symbols, colours, and shapes to convey safety information effectively.
Additionally, British Standards related to fire safety and emergency lighting, such as BS 5266-1:2016, may include guidance on signage and wayfinding within the context of emergency preparedness.
For comprehensive guidance on wayfinding and signage, we would always advise you to refer to documents like the Building Regulations, which provide broader recommendations for the design and construction of buildings, including considerations for emergency exits.
Luminance Levels:
You should be aware of the minimum luminance levels specified in the standard. Ensuring that emergency lighting provides adequate visibility and recognition of escape routes and exit signs is essential.
The specific minimum levels of illumination for emergency lighting in British Standards are outlined in BS 5266-1:2016, which provides guidance. The standards provide recommendations for the illumination of escape routes and open areas to ensure safe evacuation in the event of a power failure or emergency.
The minimum luminance levels specified in BS 5266-1:2016 may vary depending on factors such as the type of building, the nature of the task to be performed, the presence (or absence) of ‘borrowed light’ and the duration of the emergency. Luminance levels are typically measured in lux, and the standards provide specific values for different areas within a building.
To obtain the most accurate and up-to-date information on minimum luminance levels, it is essential to refer directly to the latest version of BS 5266-1:2016 or consult the British Standards Institution (BSI) or other authoritative sources for the latest standards and guidelines.
Remote Monitoring and Centralised Systems:
In your role as facilities manager, you need to wear many hats and so efficiently managing your time can be difficult. To help, it could help to explore the use of remote monitoring with systems such as Hochiki’s FIREscape Nepto.
Remote monitoring is where technology allows the monitoring and management of an emergency lighting system from a centralised location, most commonly off-site. The emergency lighting control panel (or panels within a network) continuously provide data across the cloud to a central software platform, providing real-time information about the status of individual lights, battery health, and system performance. The benefit of these systems is that facilities managers or designated personnel can receive instant notifications of faults, failures, or issues within the emergency lighting system to their smart devices. This proactive approach enables quicker response times for maintenance and reduces the risk of system failures during emergencies.
Understanding the standard’s acknowledgment of these technologies and their suitability for specific applications is important.
As a facilities manager you are crucial in the implementation and upkeep of emergency lighting systems, aligning with British Standards and the RRFSO. Staying in the loop of BS 5266-1 and its updates is essential for effective facilities management, prioritising the safety of occupants. Regular training and collaboration with lighting designers and engineers will help strengthen your capacity to adhere to these standards, fostering a safer environment. Proactive engagement with industry standards will mean you remain at the forefront of best practices and are able to effectively contribute to the ongoing enhancement of emergency lighting systems and overall safety of your building.



































