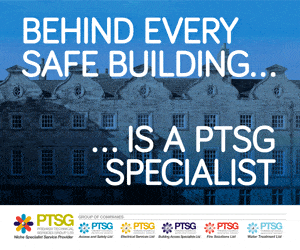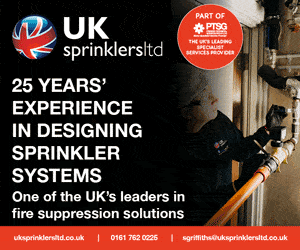The past few years have undeniably transformed retail spaces and the way they are designed. With this in mind Craig Bennett, CEO at Sigma, highlights what to consider when upgrading facilities.
The changing nature of work has become the driver for retail fit-outs that are increasingly dynamic, scalable, and flexible. As the needs of those occupying these spaces have changed, so too has the approach to upgrades. Now more than ever there is a need for bespoke refurbishments delivered to the highest specifications.
Although every project is unique, with specific requirements and challenges to consider, there are certain universally accepted concepts to consider when undertaking a retail fit-out or refurbishment this year.
Sustainability and efficiency
To support net zero initiatives while minimising the overall impact of operations, retail facilities are increasingly being designed with sustainability and energy efficiency in mind. Luckily, many of the systems being developed for use in upgrades are intrinsically sustainable. Intelligent lighting and heating systems, for example, provide optimal brightness and temperatures while continuously ensuring that energy use and costs are kept to a minimum.
Additionally, sourcing sustainable materials, managing resource consumption, recycling wherever possible and reducing harmful emissions is key.
Technology and connectivity
Upgrades present project and facilities managers with an opportunity to introduce or accelerate the use of smart building technology and systems. Here the focus is on automated processes to enhance workspace operations, from air conditioning and heating, through to lighting and security.
Additionally, to keep pace, an investment in technology is essential. This means removing outdated tools and systems and embracing new technologies and innovations to create a connected and futureproof space.
Function and flexibility
The pandemic has highlighted the importance of adaptability and flexibility in retail spaces, and we can expect to see more spaces that allow for easy reconfiguration and the ability to accommodate different uses and activities.
There will be growing demand for fit-outs and refurbishments that allow for a variety of spaces that can be quickly and easily transformed according to changing needs, from communal and coworking spaces, to individual offices, private cubicles, meeting rooms, brainstorming areas and more. These spaces will need to be functional, flexible, and dynamic.
Wellness and inclusivity
With the growing realisation that the office environment is a key factor in promoting employee wellbeing and belonging, there will be a shift towards creating more inclusive workplaces. This will become ever more evident this year, with retail spaces designed specifically to support diverse needs.
While the addition of spaces such as prayer rooms, mothering rooms and wellness areas will be important, so too will the inclusion of high and low stimulus work zones for neurodiverse workers.
Overall, when upgrading facilities, the focus should be on creating technologically advanced spaces that are functional, flexible, and sustainable, and that promote inclusion and wellbeing.
By partnering with a highly experienced fit-out and refurbishment provider, project and facilities managers will be able to navigate the complexities of any upgrade. At the same time, they can ensure that fit-out and refurbishment projects are delivered effectively, sustainably and at pace, from planning through to completion.





















































































